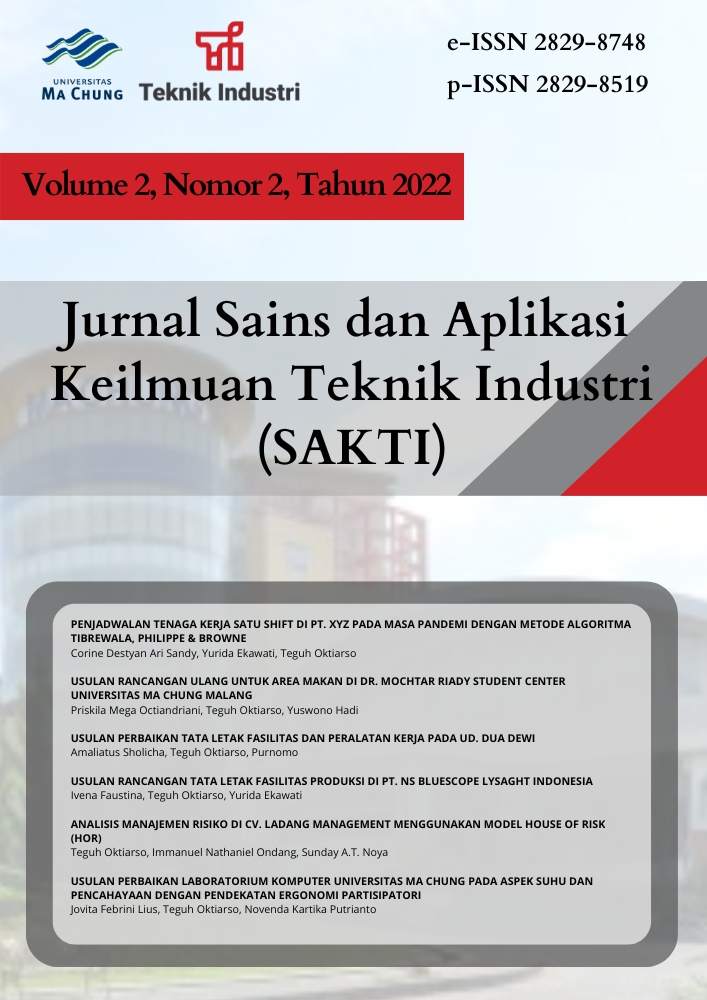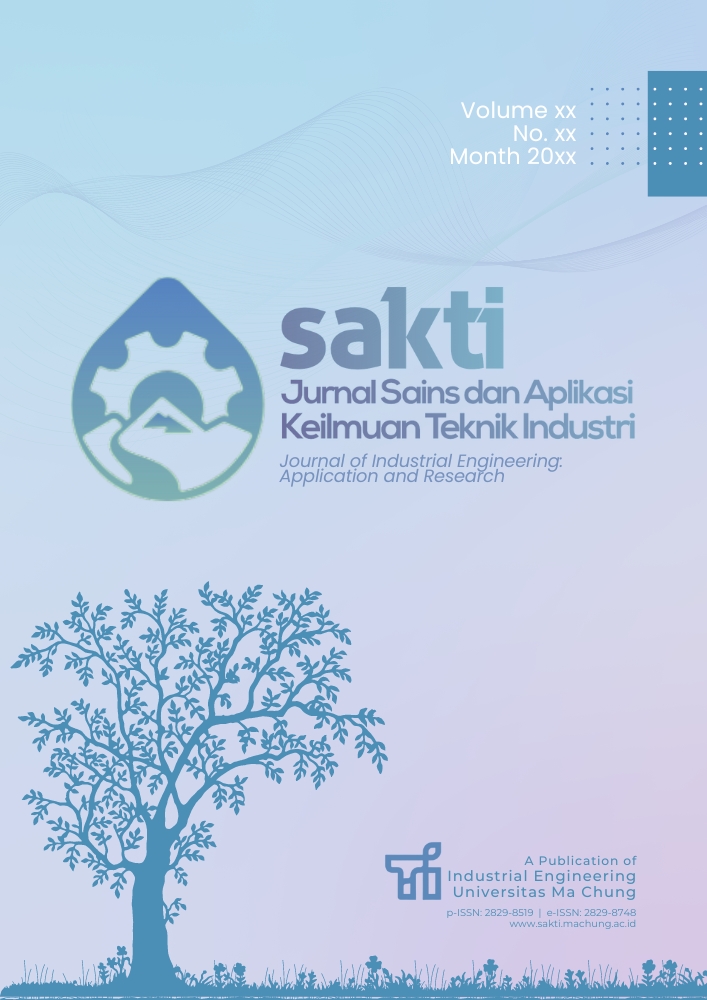Usulan Rancangan Ulang untuk Area Makan di Dr. Mochtar Riady Student Center Universitas Ma Chung Malang
DOI:
https://doi.org/10.33479/jtiumc.v2i2.28Keywords:
Dining area, Ergonomics, Layout design, Support facilitiesAbstract
This study aimed to propose a layout design for the dining area of Dr Mochtar Riady Student Center, Universitas Ma Chung using ergonomics to maximize the area and support facilities. Currently, the dining area is not utilized optimally, and the facilities are inadequate. The study utilized an ergonomic approach to develop a layout design that can maximize the area and support facilities on the 1st and 2nd floors. The proposed design includes an increase in tables from 36 to 138, chairs from 190 to 652, electrical contact areas from 3 to 22, and trash bins from 3 to 14. Additionally, the design includes new facilities for stands, booths, sinks, and return racks to enhance the dining experience. The proposed layout design can provide a comfortable and ergonomic dining area for students, employees, and lecturers. The results of the study can be used as a reference for other universities in optimizing their dining areas.
References
Bridger, R.S. (2003). Introduction to ergonomics. London: Taylor & Francis
Neufert, E. (1994). Architects’s data. Diterjemahkan dari bahasa Inggris oleh Amril Sjamsu. Jakarta: Penerbit Erlangga.
Neufert, E. (2000). Architects’s data (3rd ed.). UK: Blackwell Publishing
Neufert, E. (2002). Data arsitek (2nd ed.). Diterjemahkan dari bahasa Inggris oleh Amril Sjamsu. Jakarta: Penerbit Erlangga
Nurmianto, E. (1998). Ergonomi konsep dasar dan aplikasinya (1st ed.). Surabaya: Guna Widya
Perhimpunan Ergonomi Indonesia. (2013). Antropometri Indonesia, The Largest Anthropometri Data In Indonesia, Retrieved on June 26, 2018, from www.antropometriindonesia.org
Putra, R. A. P. (2017). Desain interior food court Pelindo III cabang Tanjung Perak Surabaya dengan konsep perkotaan Surabaya bernuansa Pantai [Unpublished Undergraduate Thesis]. Institut Teknologi Sepuluh Nopember.
Sutedja, T. R. (2013). Ayo jadi juragan usaha rumah makan. Jakarta: Niaga Swadaya
Universitas Ma Chung. (n.d.). Retrieved from https://www.machung.ac.id
Wignjosoebroto, S. (2006). Ergonomi studi gerak dan waktu. Surabaya: Guna Widya
Downloads
Published
How to Cite
Issue
Section
License
Copyright (c) 2022 Jurnal Teknik Industri UMC

This work is licensed under a Creative Commons Attribution-NonCommercial-NoDerivatives 4.0 International License.









